From a neglected school into a space that creates a sense of home for foreign and stateless children
From a neglected school into a space that creates a sense of home for foreign and stateless children
HaYarden School // Public Spaces
HaYarden School in HaTikva neighborhood in Tel Aviv is attended by about 500 children. Most of them are foreign and stateless children who live in the neighborhood. They come from complex backgrounds, and for many of them, school is their safe and peaceful environment. The school is housed in a building built in the 1960s and as a result suffered neglect for many years. Following a donation from the Zionut 2000 Association, it was decided to carry out a project to renovate the public spaces.
At the first stage of the project, it was decided to renovate the entrance to the school, an area of approximately 200 square meters. Before deciding on the design concept for the school, there were in-depth conversations with the pedagogical team to try and understand and refine the requirements the children and teachers had from the space, so that every need would be expressed in the final design.
The team asked for a pleasant and positive space that will evoke a sense of belonging for the children. Other requests from the pedagogical team included the space being designed as dynamic and flexible, to have seating areas that are suitable for different types of learning (individual, group and informal), which would also serve for other purposes – sitting with a friend, reading and playing.
The renovation was done on a limited budget. Therefore, we chose to create the feeling of warmth and belonging through a design concept based on intense colors that draw inspiration from the colors of the flags of the countries the children’s families come from and the basic motif of home. The project was carried out in collaboration with Sarit Shani Hay Studio, which designed the entrance pavilions.
The project at HaYarden School reflects the design concept that always guides me – public spaces, and certainly spaces used for educational needs, should evoke emotion in those who use them, precisely match the needs for which they were created, encourage creativity and also be pleasant on an aesthetic level. In my experience, if at least these elements in the planning work are adhered to, spaces are created that bring about change and encourage positive and respectful relationships between teachers and children and towards the school.
The design challenge of the second stage of the renovation was to create inviting reading spaces in order to encourage reading among the children. To do this, the contents of the library were removed from the closed space they were in, and placed in the public space which is accessible to everyone. The new library corners were designed as pleasant, experiential and informal seating areas. The projects were carried out in collaboration with Chen Steinberg Navon.
The projects were carried out in collaboration with Zionut 2000 Association for Social Responsibility.
Photography: Itai Benit
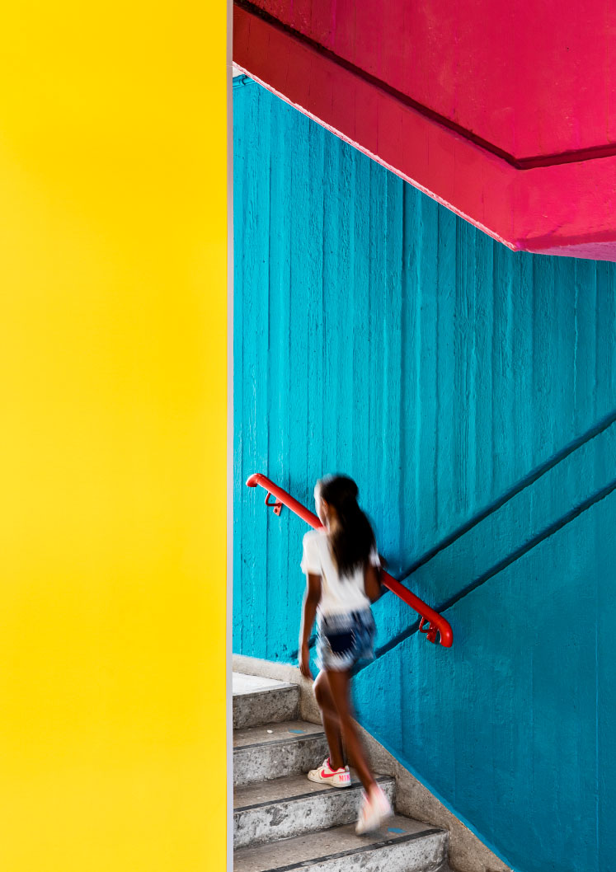
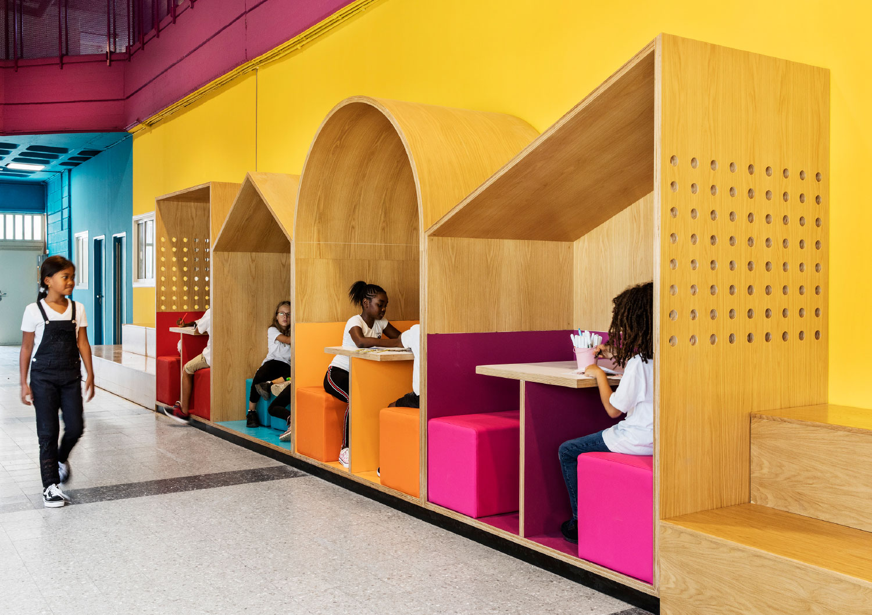
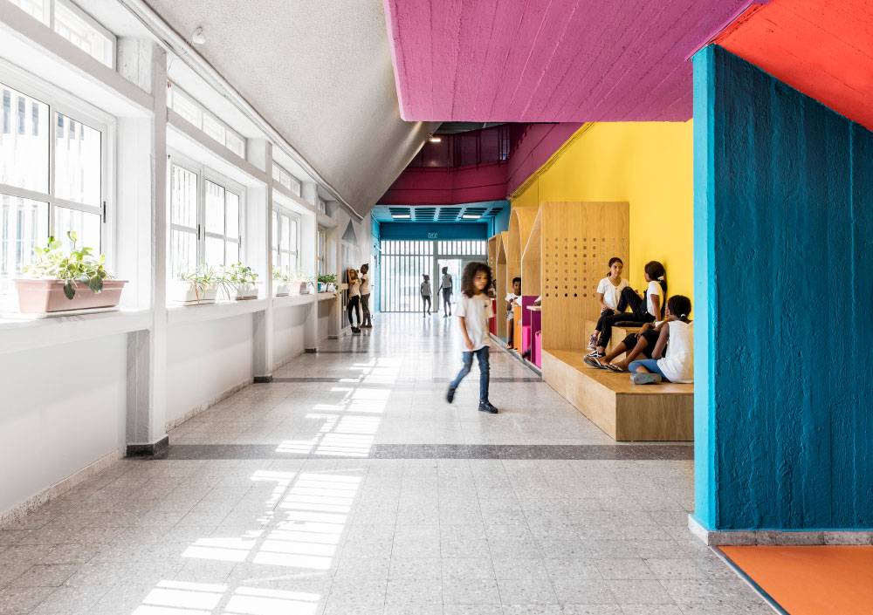
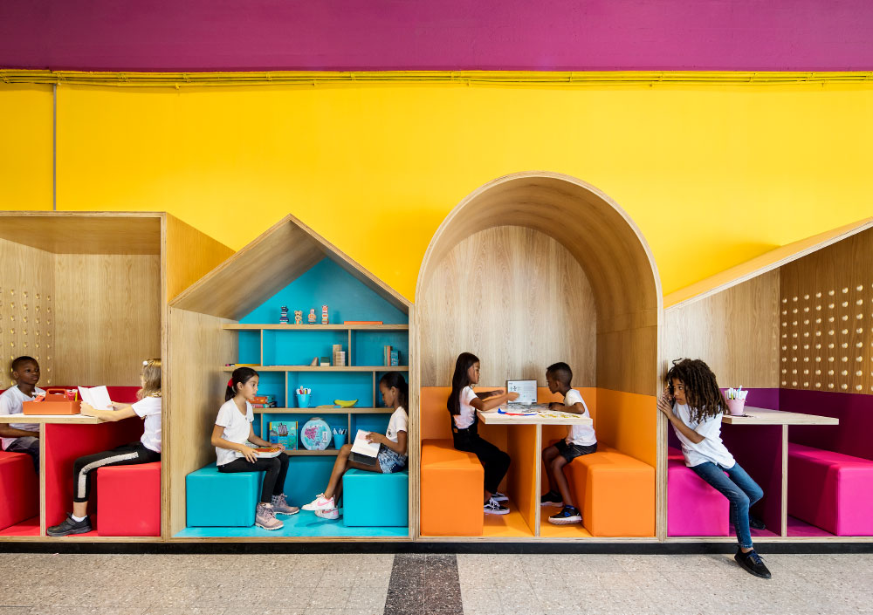
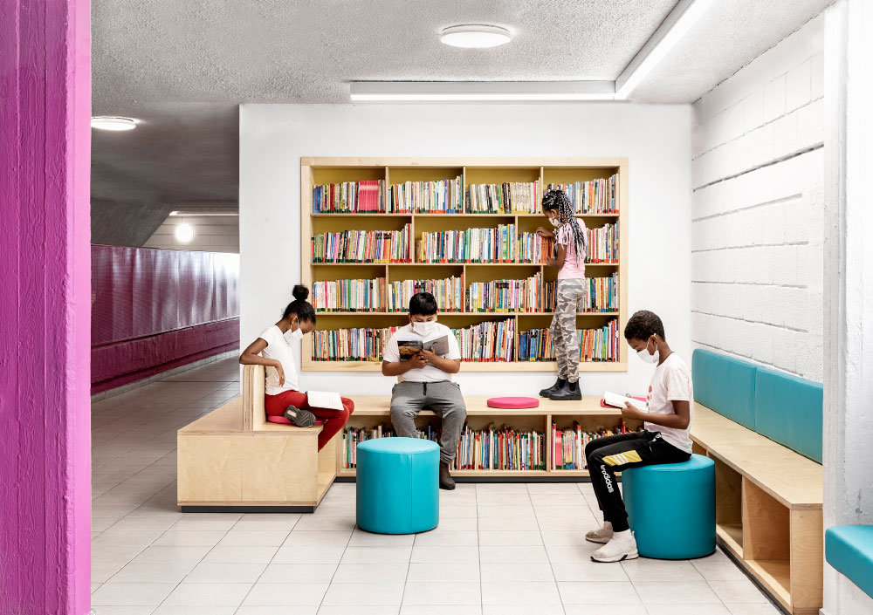
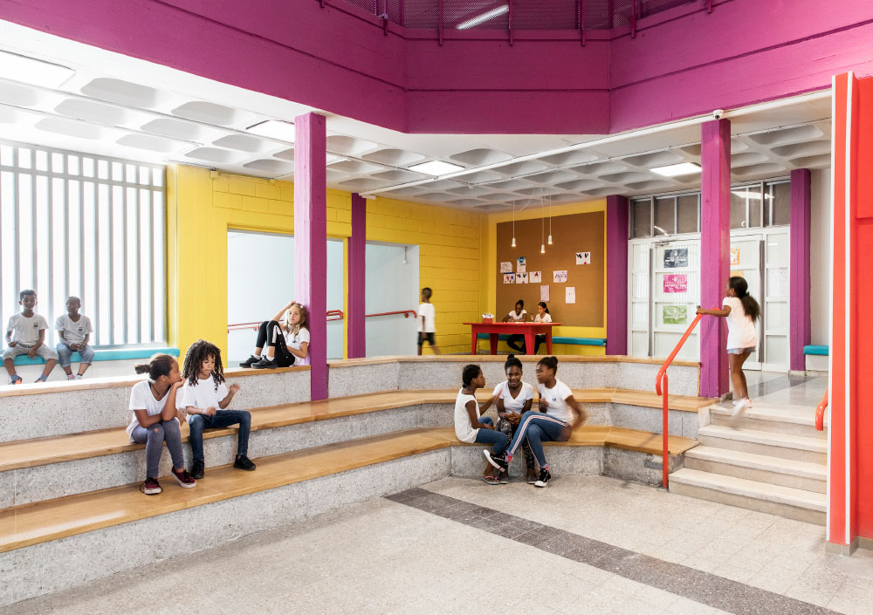
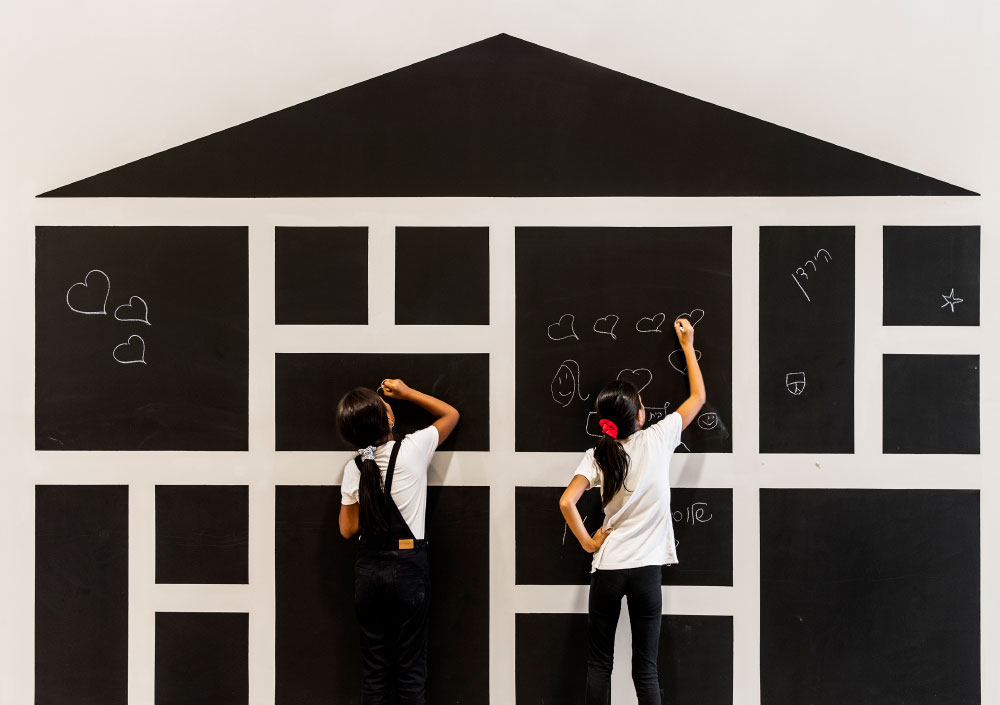
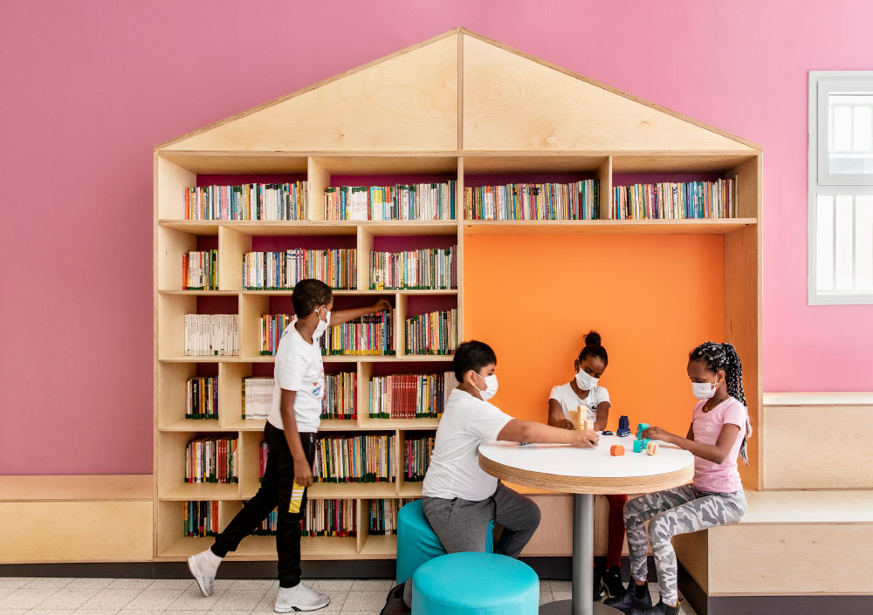
HaYarden School // Public Spaces
HaYarden School in HaTikva neighborhood in Tel Aviv is attended by about 500 children. Most of them are foreign and stateless children who live in the neighborhood. They come from complex backgrounds, and for many of them, school is their safe and peaceful environment. The school is housed in a building built in the 1960s and as a result suffered neglect for many years. Following a donation from the Zionut 2000 Association, it was decided to carry out a project to renovate the public spaces.







