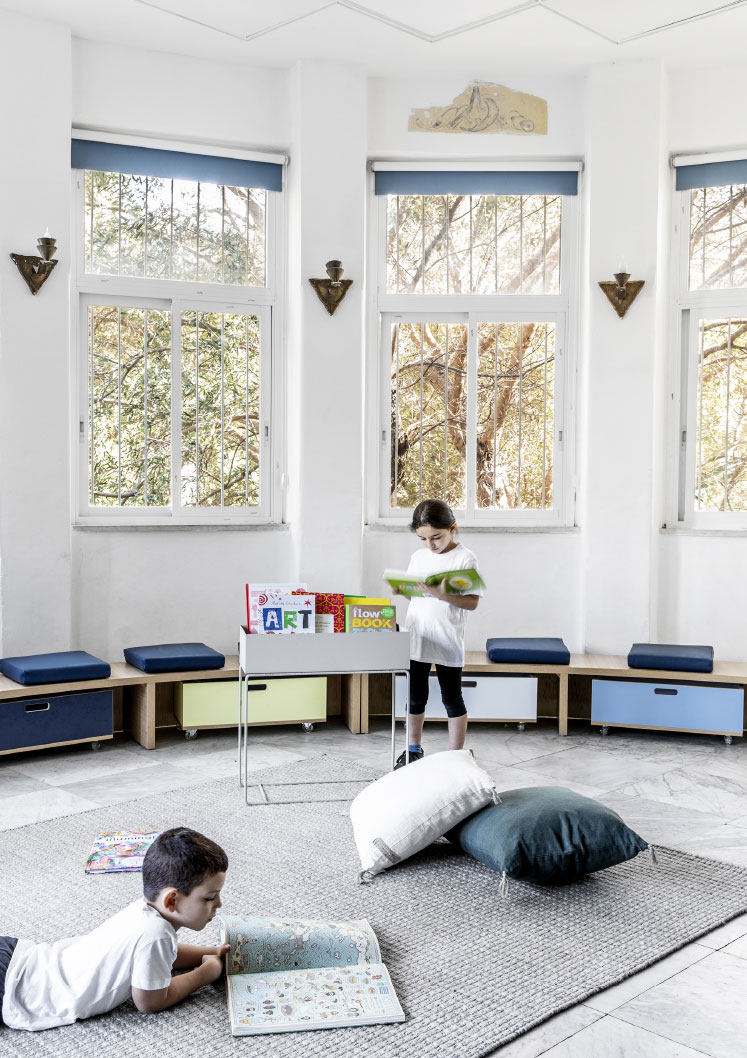Flexible, dynamic & modular classroom that encourages multi-sensory learning through play
Flexible, dynamic & modular classroom that encourages multi-sensory learning through play
The Hebrew Reali School // First Grade Classrooms
In recent years, the understanding has formed at The Hebrew Reali school in Haifa that in order to improve learning processes, new educational methods must be adopted to see each child as a unique human being and that each one of them has a different learning pace and a different learning method that brings out the best in them. According to the worldview adopted at the school, the learning environment also has a social and behavioral value that affects the learning processes significantly. Accordingly, the school decided to enter into a gradual process, beginning with renovation of first grades and gradually expanding to additional grades.
In order to translate the pedagogical vision, a close cooperation process was created with the school staff that included many in-depth conversations, which made it possible to refine the goals and needs of the staff and the children from the spaces intended for renovation.
The design challenge was complex: to create a pleasant, flexible, dynamic and modular learning environment, in a limited time period (3 months including execution) and on a modest budget. We were asked to create a learning environment that allows transition between ‘stations’, multi-sensory learning and learning while playing, based on a pedagogical concept that such an environment strengthens the children’s motivation, enjoyment, creativity, and independence. Added to this was the ambition to design a learning environment where every child could find a comfortable and safe place and that would soften the difficult transition from kindergarten to school.
Translation of the pedagogical vision was reflected in the design of the classrooms (which are approximately 70 square meters in size, each) in such a way that a variety of learning areas were planned in each of them that enable and encourage a different form of learning: computer corners, an art corner, an assembling corner, a free play corner, a library corner and more. The educational concept is also reflected in the classroom furniture: instead of the traditional table, which at best allows two children to sit side by side, different types of tables were introduced into the classrooms, some of which were designed in the shape of a half horseshoe. The variety of tables allows for modularity, seating in different forms to allow individual and group work. In this way the children learn to listen to each other, accept different opinions, develop tolerance and above all, they gain the ability to deal with the great heterogeneity in the class.
The classrooms are located in a special building for preservation, in a space with history and value, and it was important to us to incorporate elements and characteristics of the original building in the new design that would preserve the unique character of the space. Some of the furniture was present in the space and it was that which dictated and influenced the colors chosen. To all of these we added the new elements according to the design strategy. The project was carried out in collaboration with Architect Chen Steinberg Navon.
Photo: Itai Binat
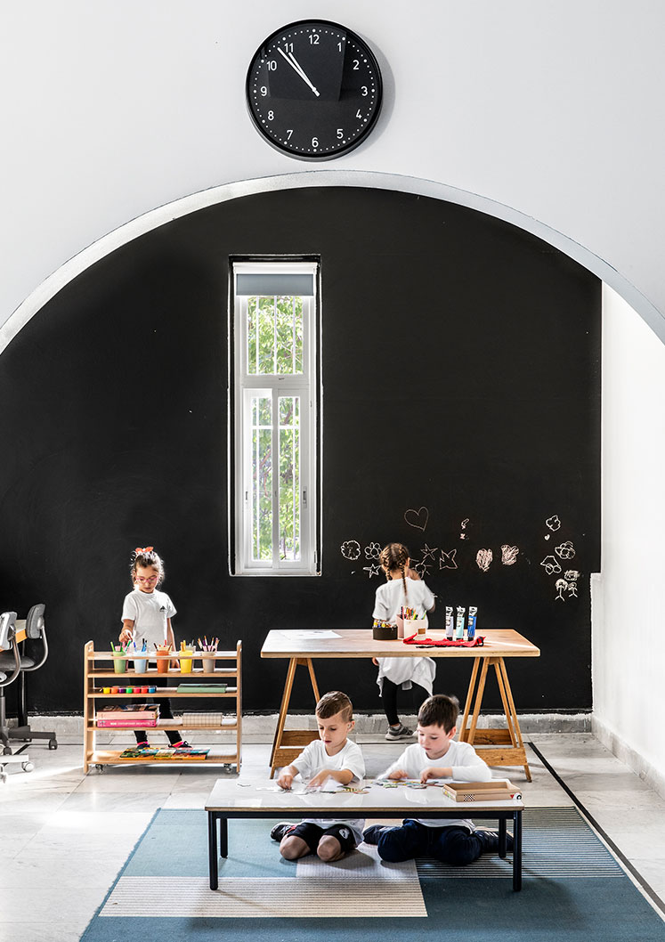
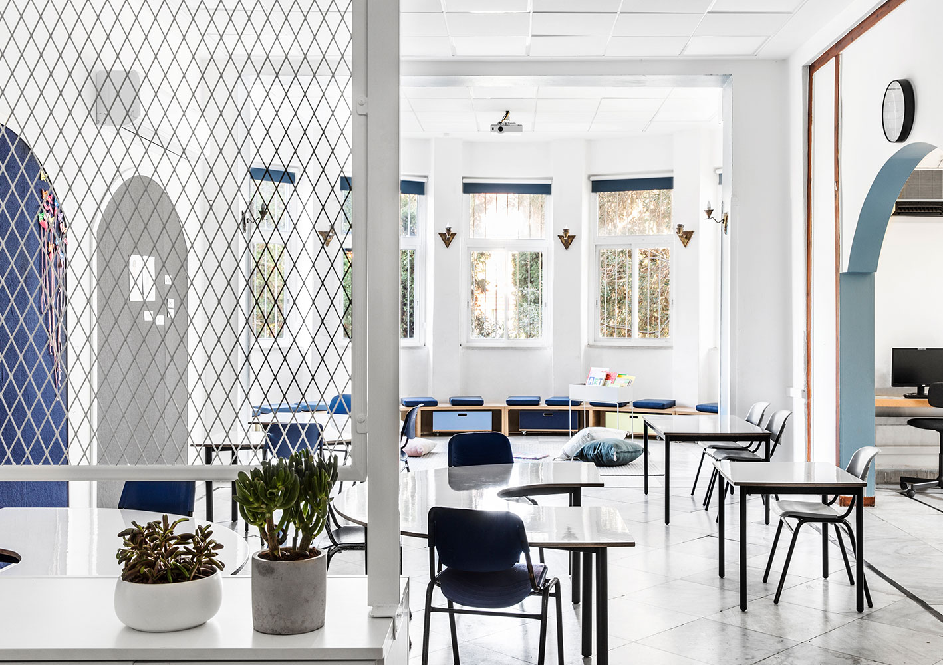
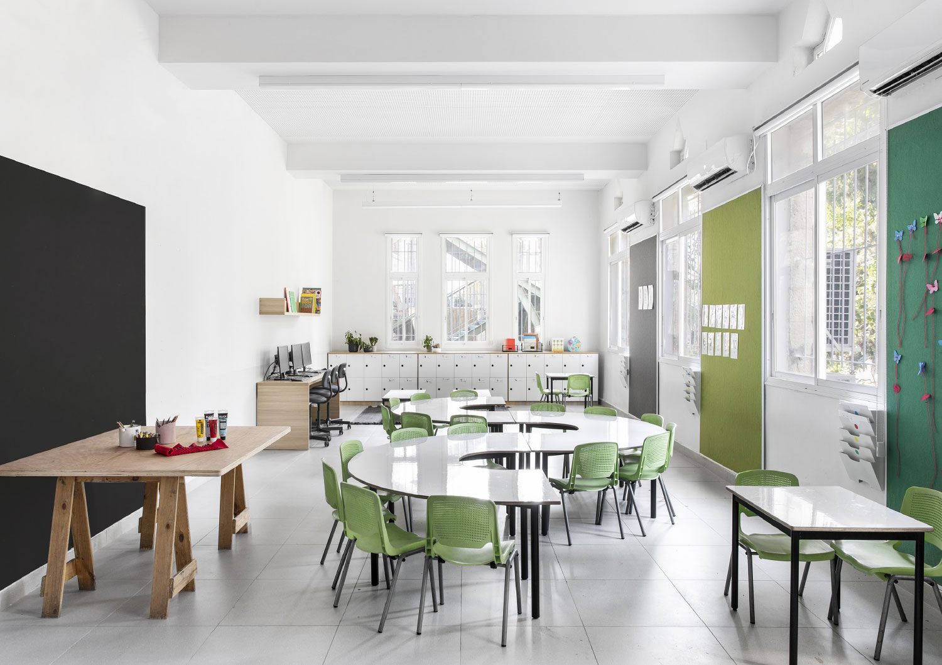
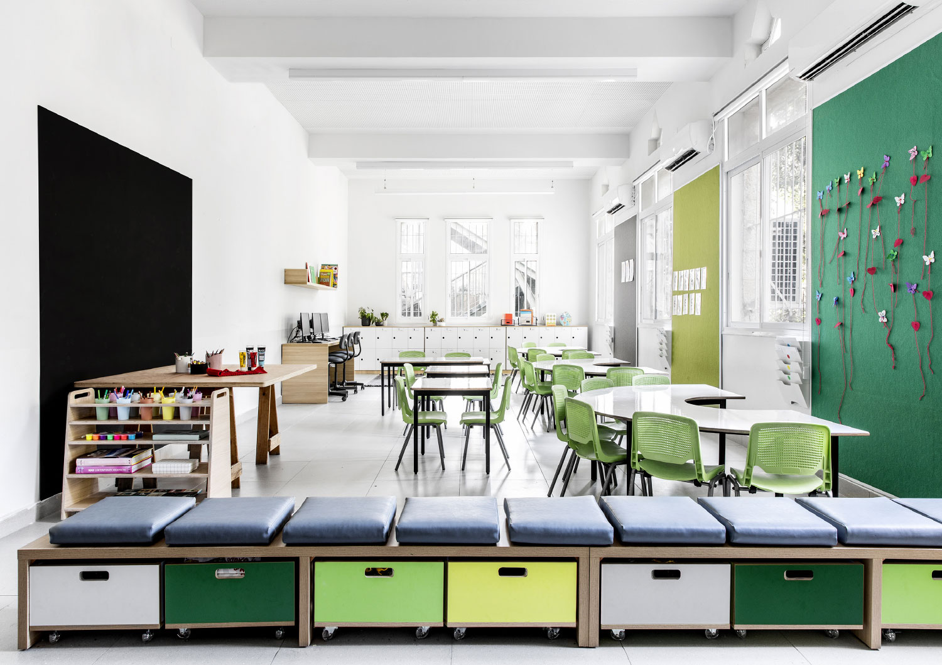
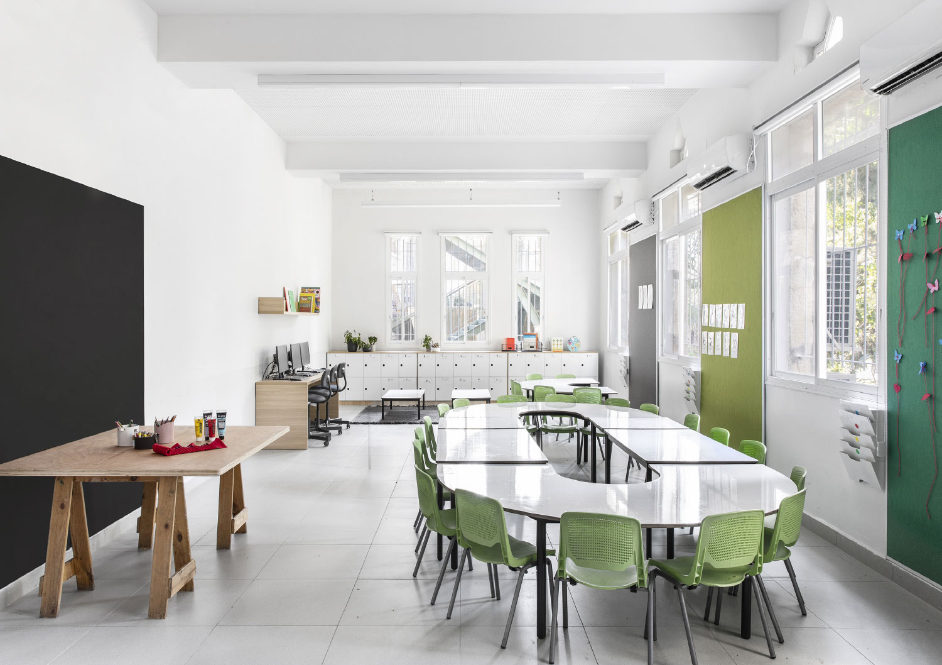
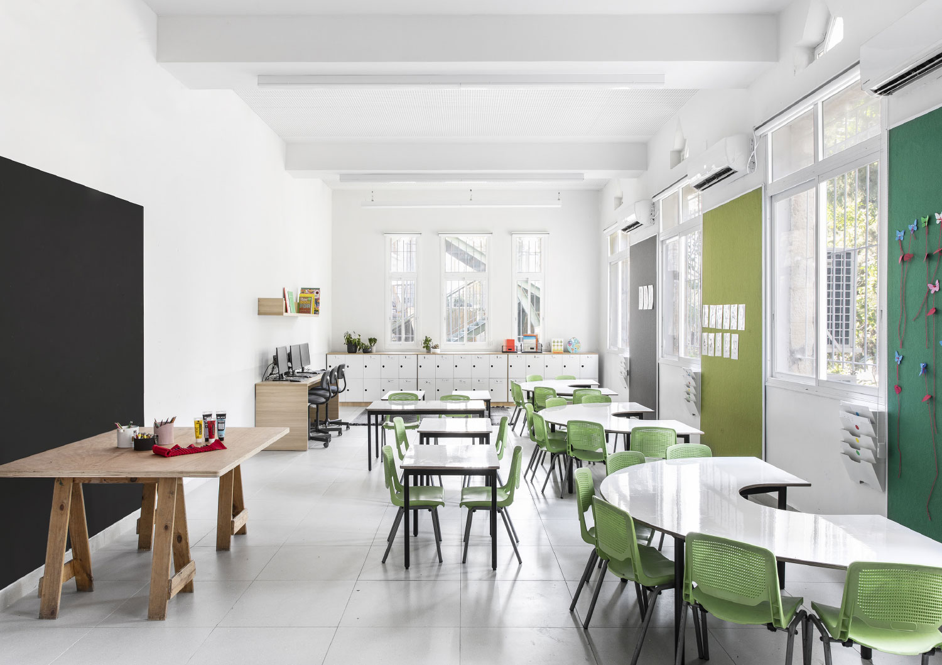
The Hebrew Reali School // First Grade Classrooms
In recent years, the understanding has formed at The Hebrew Reali school in Haifa that in order to improve learning processes, new educational methods must be adopted to see each child as a unique human being and that each one of them has a different learning pace and a different learning method that brings out the best in them. According to the worldview adopted at the school, the learning environment also has a social and behavioral value that affects the learning processes significantly. Accordingly, the school decided to enter into a gradual process, beginning with renovation of first grades and gradually expanding to additional grades.
