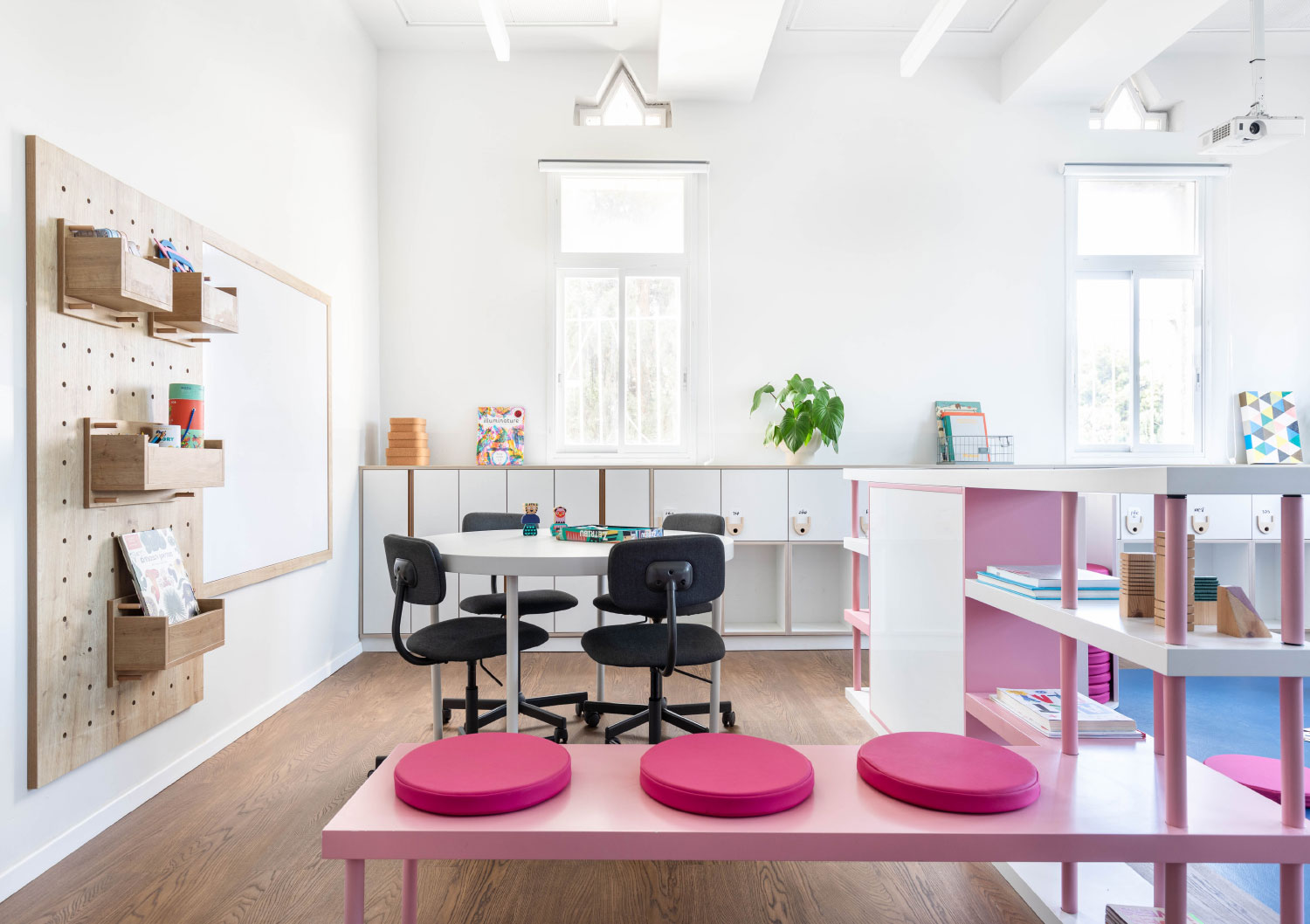Modular classroom designed for various teaching methods, that encourages the children to develop both independence and teamwork
Modular classroom designed for various teaching methods, that encourages the children to develop both independence and teamwork
The Hebrew Reali School // Second Grade Classrooms
Design of the learning environment in the second-grade classrooms at The Hebrew Reali School in Haifa, is actually a continuation of a project that began a year earlier and within the framework of which the first-grade classrooms were redesigned as part of a worldview that took shape in the school and according to which the learning environment has a social and behavioral value that significantly affects the learning processes.
The children and staff had already been learning and teaching in a flexible learning environment that allowed for a variety of learning methods, which made it possible to better understand from real life experience what works well, what does not work as well and what needs still remain to be met.
As in the first part of the project, the process included in-depth work with the school’s pedagogical team, and the fruitful collaboration made it possible to further refine the translation of the school’s pedagogical vision into the physical environment.
Based on the positive experience in the flexible learning environment of the first grades, the team sought to preserve the pleasant, flexible, dynamic and modular learning environment, which enables transition between stations, multi-sensory learning and learning while playing. Added to this was another challenge: to maintain a fun, independent and creative learning experience even in the transition to second grade.
The classrooms (with an area of about 70 square meters, each) include several learning areas that enable and encourage different forms of learning, such as: an assembly corner, a corner for free play, a library corner and diverse learning corners with a variety of activity boards. Different types of tables were designed for these classrooms too, some of which were designed in the shape of a half horseshoe, allowing modularity, seating in different ways and for children to work individually as well as in a team. However, in the designs for the second grades, unlike the first grades, the need arose to plan an intimate teacher’s corner – a corner where the teachers can sit with a small group of children and guide them, challenge their thinking and also provide them with additional support if necessary, and all this without rearranging the learning space, but still being present in the classroom.
The design is characterized by a limited color palette and clean and simple lines in order to create a pleasant feeling and quiet design so that the learning process and the children’s products stand out.
The second-grade classrooms are also located in a special building for preservation, in a space with history and value, so in designing these classrooms it was also important for us to incorporate elements and characteristics of the original building into the new design and to preserve the unique character of the space. The project was carried out in collaboration with Architect Chen Steinberg Navon.
Photo: Orit Arnon
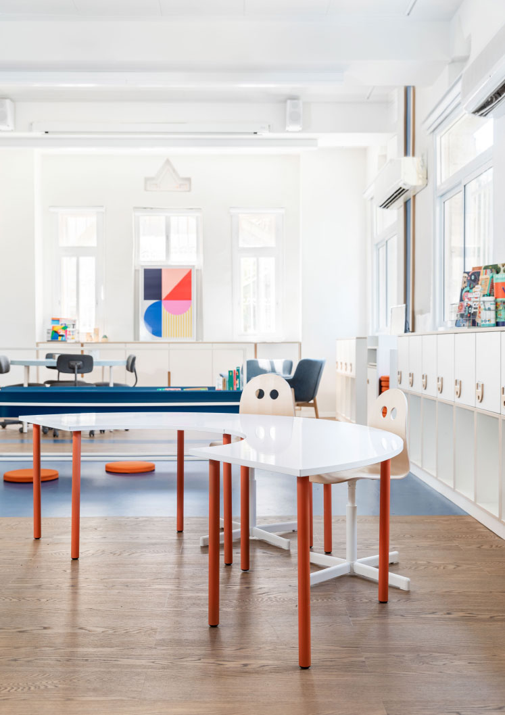
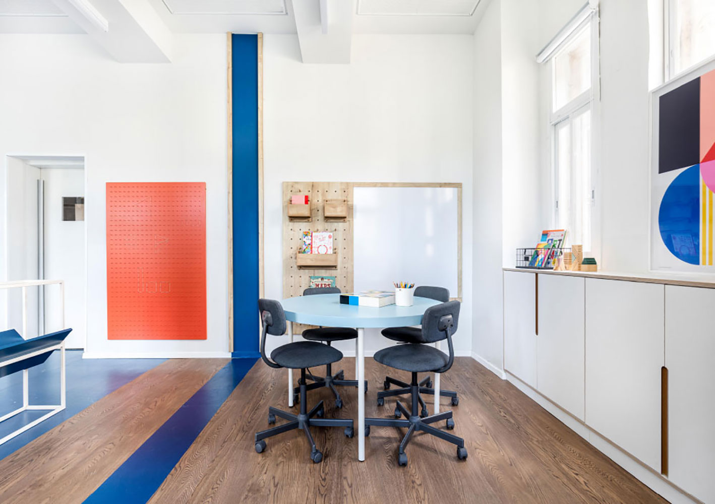
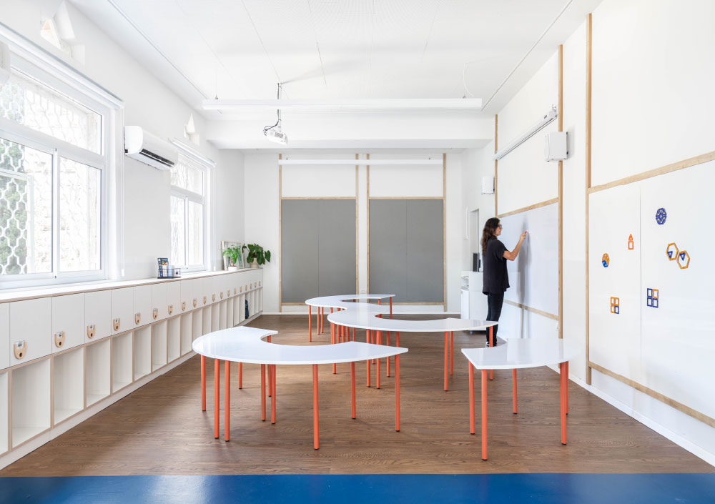
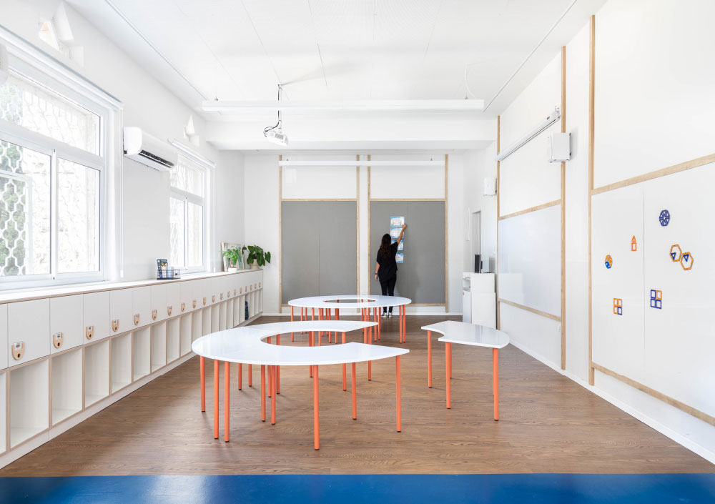
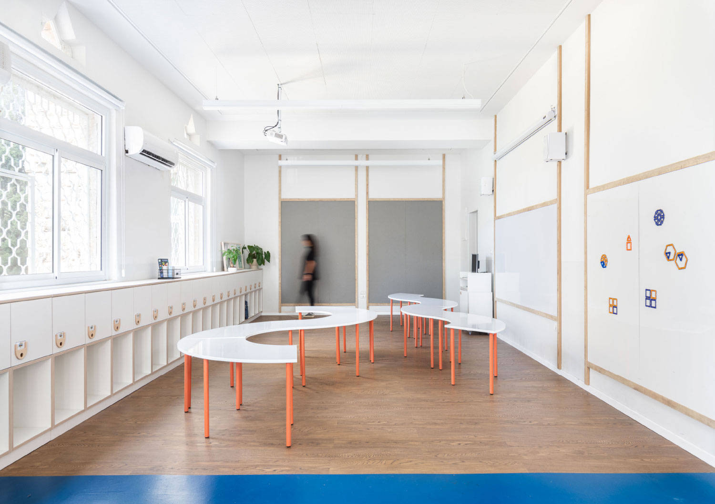
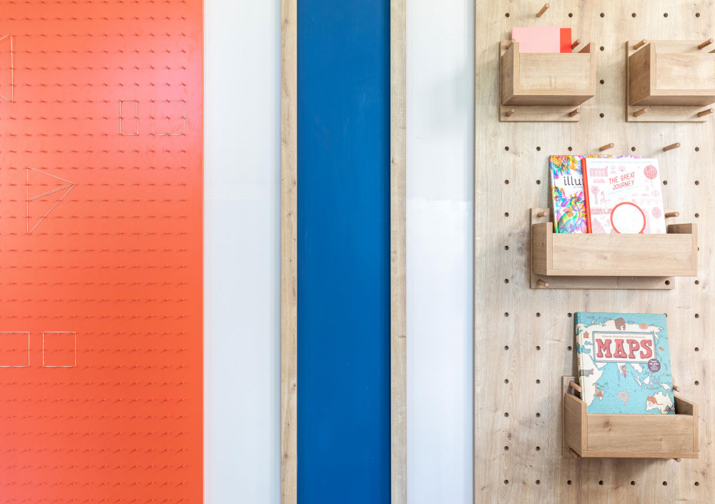
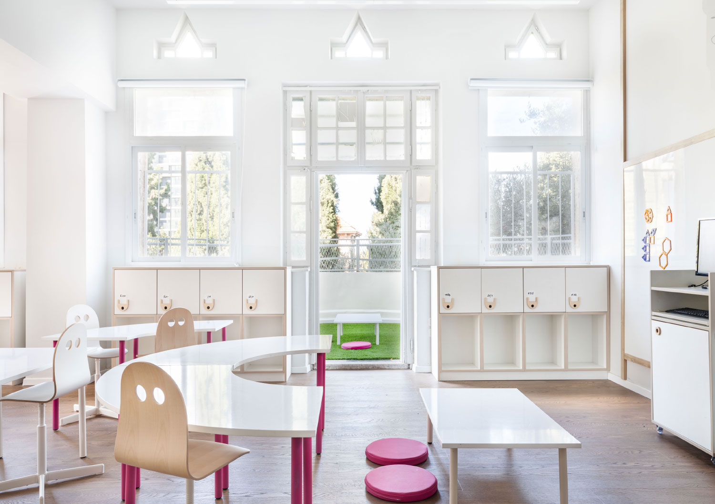
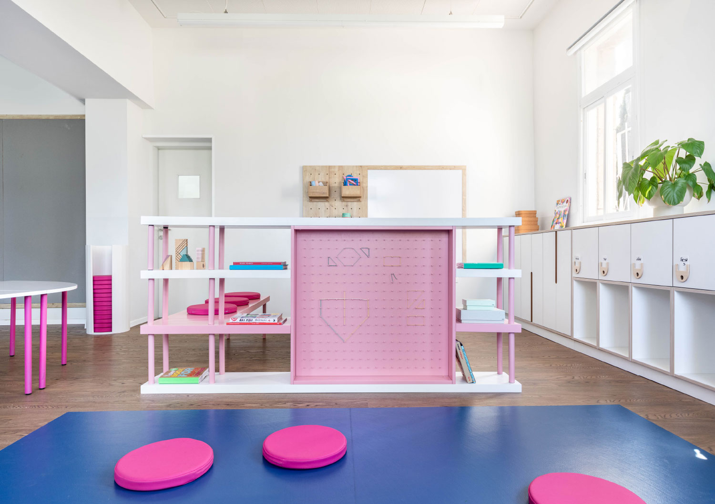
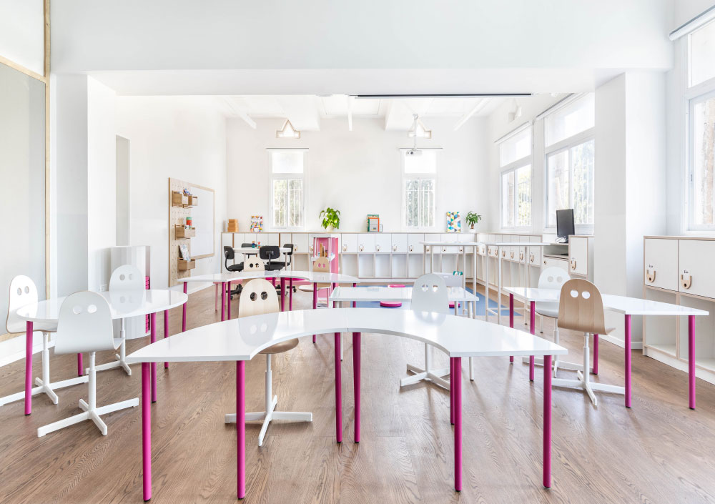
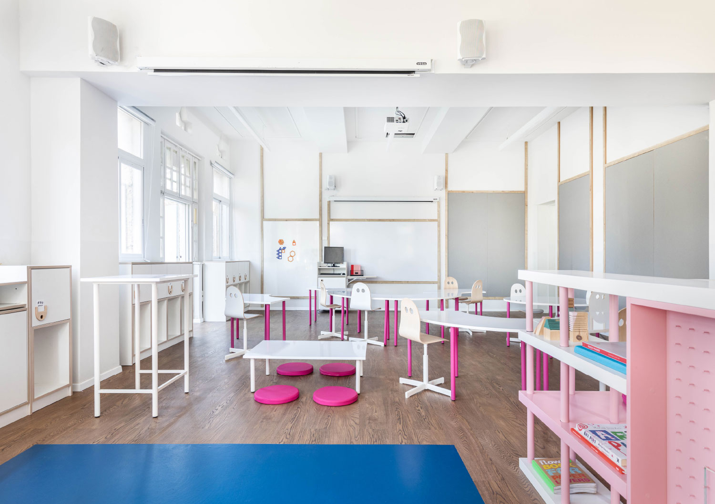
The Hebrew Reali School // Second Grade Classrooms
Design of the learning environment in the second-grade classrooms at The Hebrew Reali School in Haifa, is actually a continuation of a project that began a year earlier and within the framework of which the first-grade classrooms were redesigned as part of a worldview that took shape in the school and according to which the learning environment has a social and behavioral value that significantly affects the learning processes.




