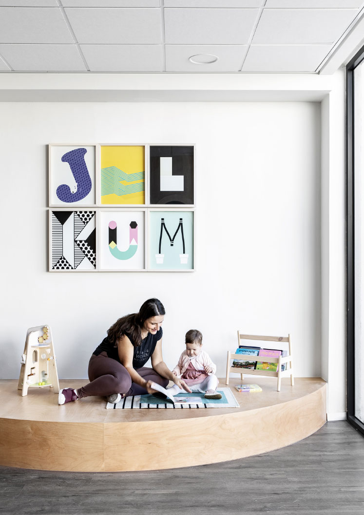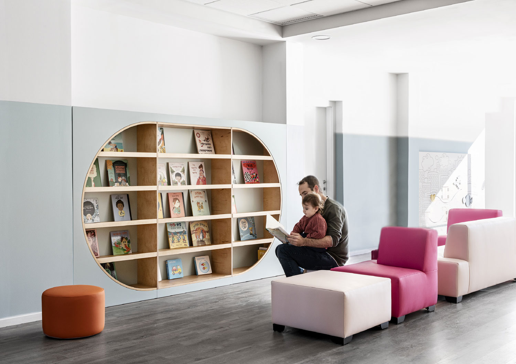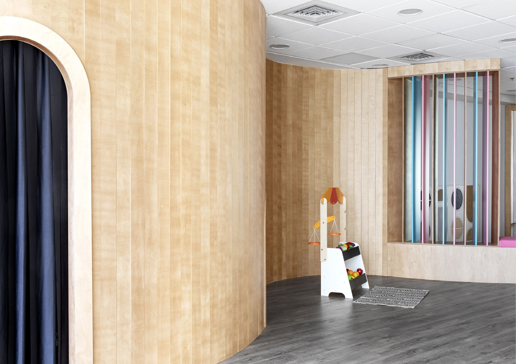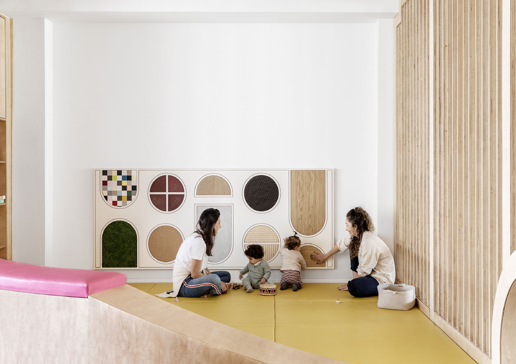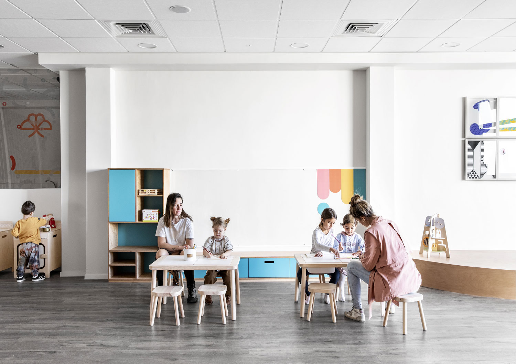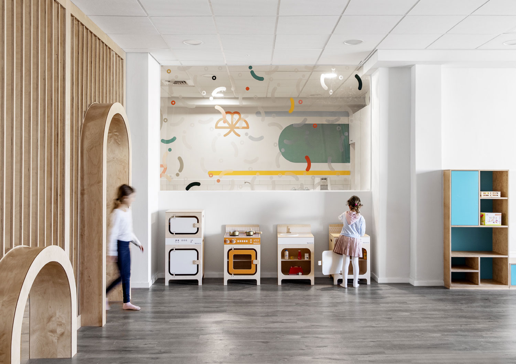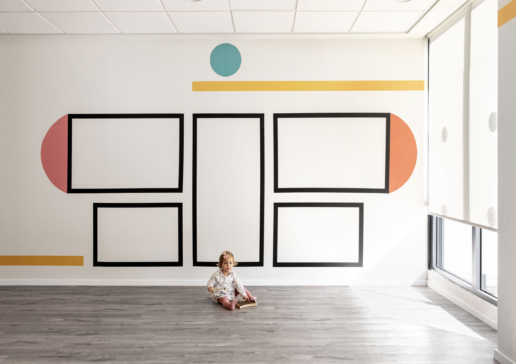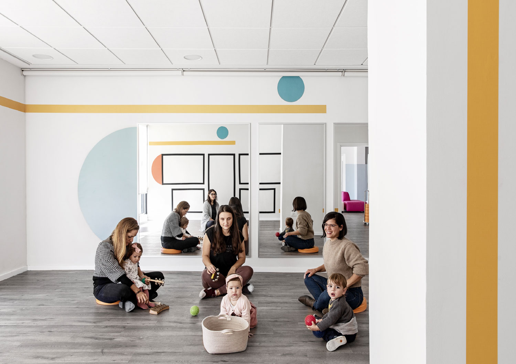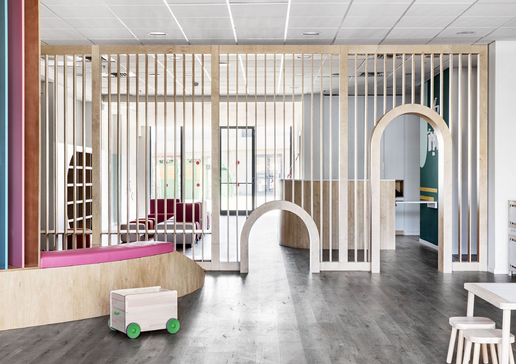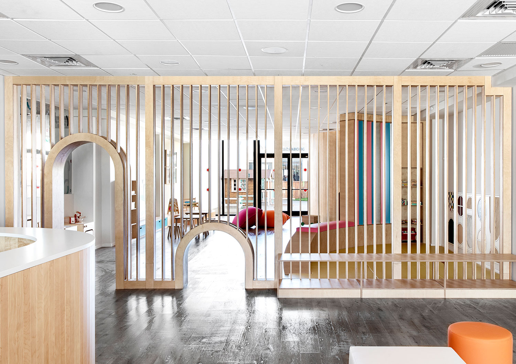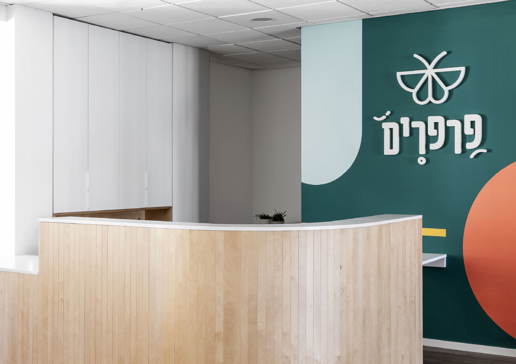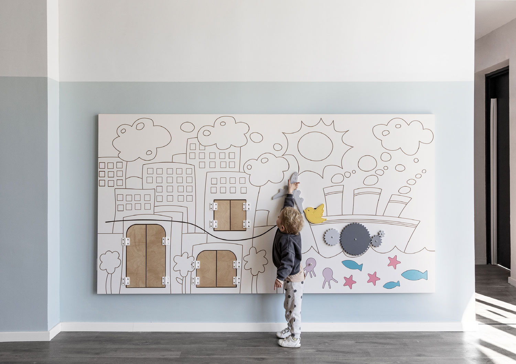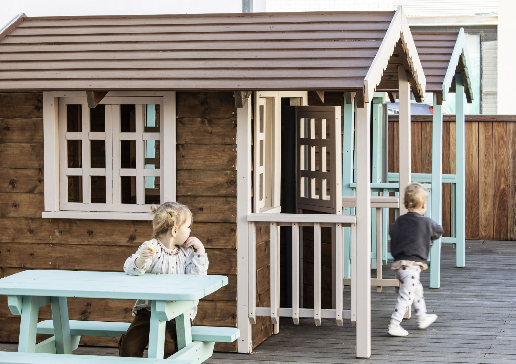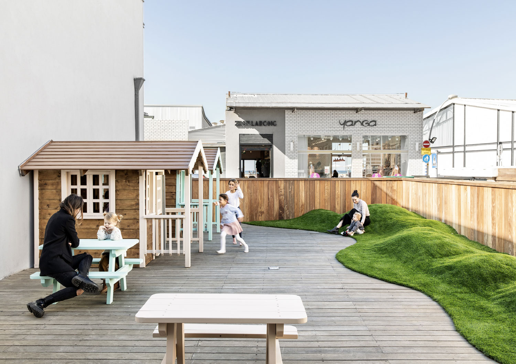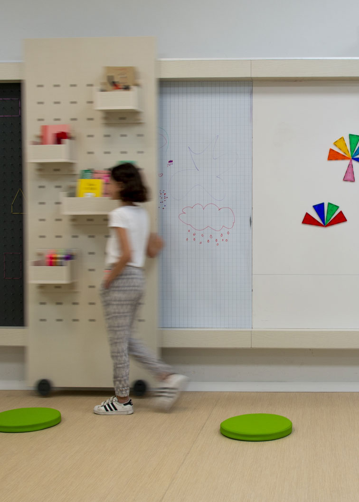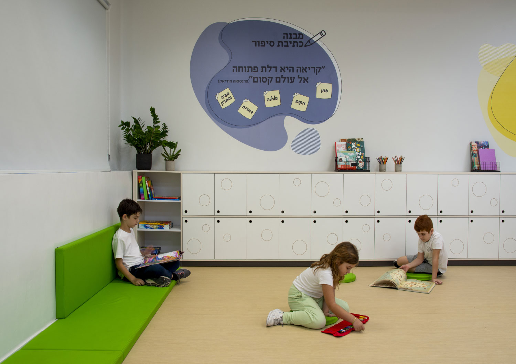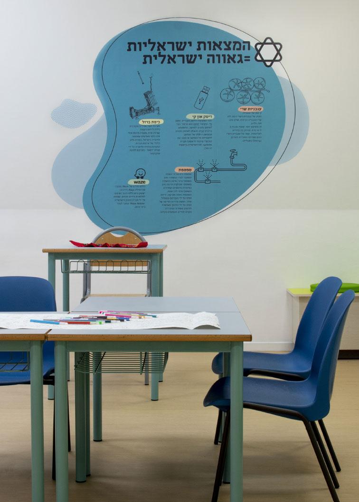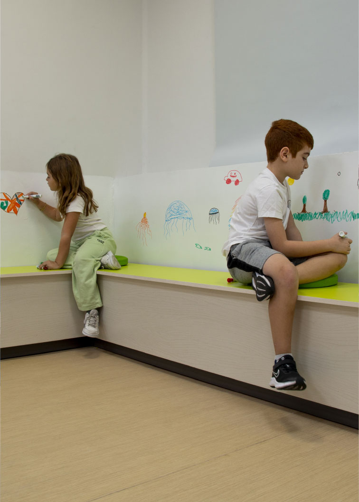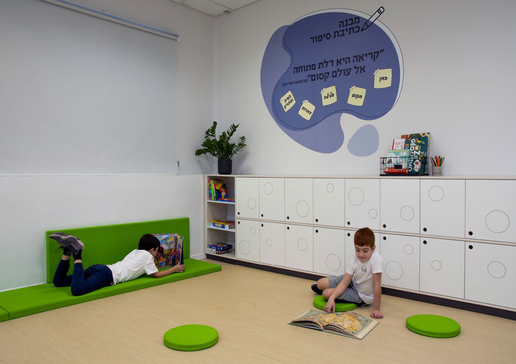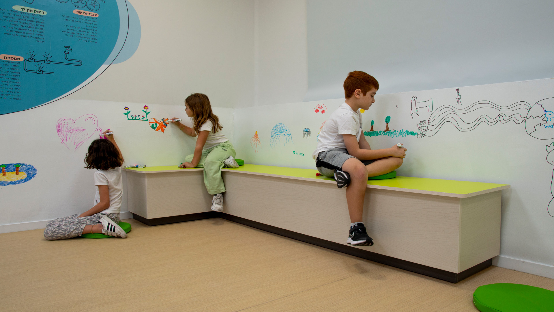Has Covid-19 changed classrooms? At Balfour School in Tel Aviv, the answer is yes!
Has Covid-19 changed classrooms? At Balfour School in Tel Aviv, the answer is yes!
Balfour School // Third Grade Classrooms
In recent years, the concept that the design of learning environments has a dramatic effect on the educational process has permeated even more established schools in public education. At Balfour School in Tel Aviv, they wanted to turn ‘standard’ classes designed for about 34 students into an innovative learning environment that allows for the application of diverse teaching methods, which will give the children an enriching learning experience.
The project was launched in the midst of the Covid-19 pandemic, which also changed the way the entire education system operated and brought the limitations of the system, as they existed until that time, to the fore. At the school, it became evident that the system needed to develop and adapt to a world where teaching methods and everything pertaining to learning environments have changed.
The effects of the Covid-19 pandemic were reflected, among other things, in the needs raised by the pedagogical team as part of the process of formulating the design concept for the project. Since the project started immediately after returning to the physical space in the classrooms from learning from home remotely via Zoom meetings, the need arose to create a form of seating that would allow for social distancing, so that each student would have his own area, but at the same time create a form of seating that would allow for physical closeness, which was so lacking in the Zoom meetings. After the disconnection and alienation of the pandemic days and remote learning, the need to create a pleasant, empowering, enabling, accessible environment that encourages children to bond with each other and strengthen their sense of belonging to the space where they spend a significant part of their day also intensified.
The dissonance between a design that would allow distance and one that encourages closeness was resolved through a design concept that focused on modularity. Through it we created individual learning areas for each child that includes a table, a chair, and a place for books, which with a minimum of effort becomes a space for small, large groups, and even an entire class sitting together.
Our design is based on the concept that incorporating a game into the learning process contributes to the children’s motivation and the learning process becomes more enjoyable for them. Therefore, the classrooms include work and game boards, a library corner and a sitting area that is an intimate corner for conversation and play. We translated the desire to give the children who were locked in their homes for weeks more physical contact with the world and not through digital means, in practice, with another innovation: the option to paint on the walls. By using a special paint, the walls became erasable and thus the children were also able to express themselves on the walls with free drawing, sentences, personal stories and more.
The color scheme chosen for the project is basically neutral (wood and white) and touches of color were added to it that were incorporated into the details of the furniture and also in the graphics on the walls, which were specially designed for the project together with the pedagogical team, in accordance with the learning needs. The project was carried out in collaboration with Architect Chen Steinberg Navon.
Photo: Adi Brande
Balfour School // Third Grade Classrooms
In recent years, the concept that the design of learning environments has a dramatic effect on the educational process has permeated even more established schools in public education. At Balfour School in Tel Aviv, they wanted to turn ‘standard’ classes designed for about 34 students into an innovative learning environment that allows for the application of diverse teaching methods, which will give the children an enriching learning experience.
Projects
Projects
Balfour School // Third Grade Classrooms
In recent years, the concept that the design of learning environments has a dramatic effect on the educational process has permeated even more established schools in public education. At Balfour School in Tel Aviv, they wanted to turn ‘standard’ classes designed for about 34 students into an innovative learning environment that allows for the application of diverse teaching methods, which will give the children an enriching learning experience.
The project was launched in the midst of the Covid-19 pandemic, which also changed the way the entire education system operated and brought the limitations of the system, as they existed until that time, to the fore. At the school, it became evident that the system needed to develop and adapt to a world where teaching methods and everything pertaining to learning environments have changed.
The effects of the Covid-19 pandemic were reflected, among other things, in the needs raised by the pedagogical team as part of the process of formulating the design concept for the project. Since the project started immediately after returning to the physical space in the classrooms from learning from home remotely via Zoom meetings, the need arose to create a form of seating that would allow for social distancing, so that each student would have his own area, but at the same time create a form of seating that would allow for physical closeness, which was so lacking in the Zoom meetings. After the disconnection and alienation of the pandemic days and remote learning, the need to create a pleasant, empowering, enabling, accessible environment that encourages children to bond with each other and strengthen their sense of belonging to the space where they spend a significant part of their day also intensified.
The dissonance between a design that would allow distance and one that encourages closeness was resolved through a design concept that focused on modularity. Through it we created individual learning areas for each child that includes a table, a chair, and a place for books, which with a minimum of effort becomes a space for small, large groups, and even an entire class sitting together.
Our design is based on the concept that incorporating a game into the learning process contributes to the children’s motivation and the learning process becomes more enjoyable for them. Therefore, the classrooms include work and game boards, a library corner and a sitting area that is an intimate corner for conversation and play. We translated the desire to give the children who were locked in their homes for weeks more physical contact with the world and not through digital means, in practice, with another innovation: the option to paint on the walls. By using a special paint, the walls became erasable and thus the children were also able to express themselves on the walls with free drawing, sentences, personal stories and more.
The color scheme chosen for the project is basically neutral (wood and white) and touches of color were added to it that were incorporated into the details of the furniture and also in the graphics on the walls, which were specially designed for the project together with the pedagogical team, in accordance with the learning needs. The project was carried out in collaboration with Architect Chen Steinberg Navon.
Photography: Adi Brenda
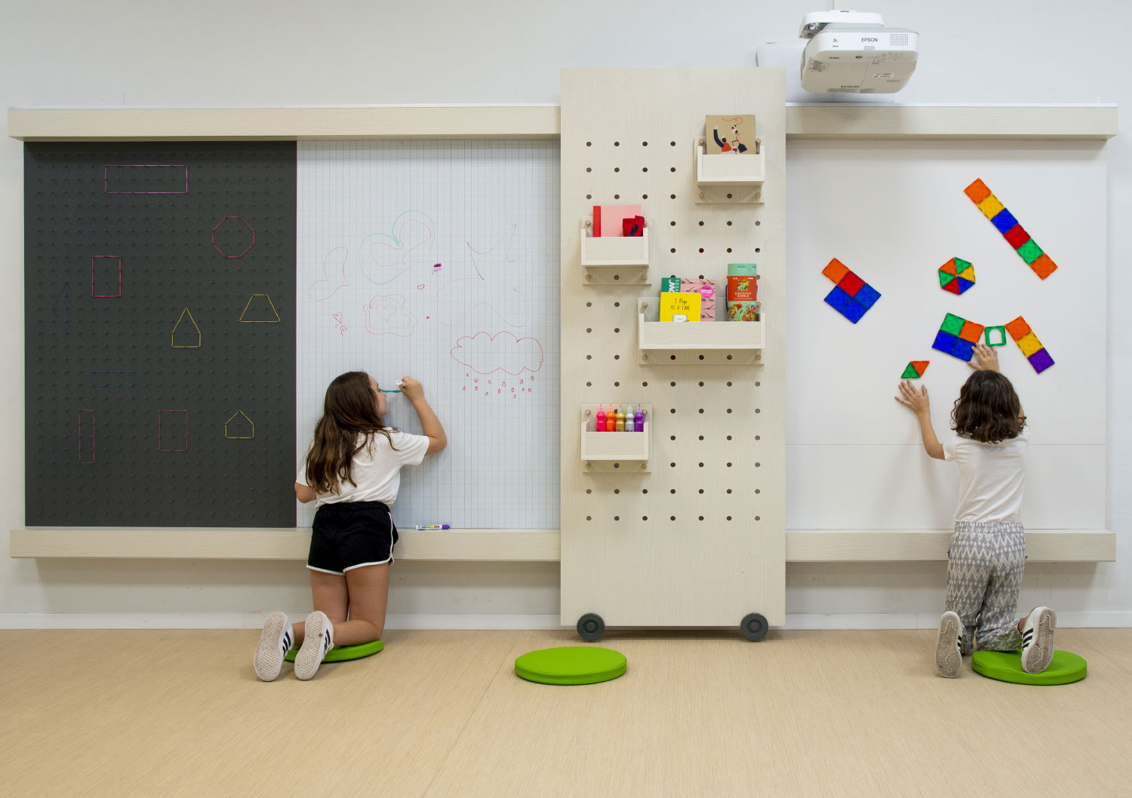
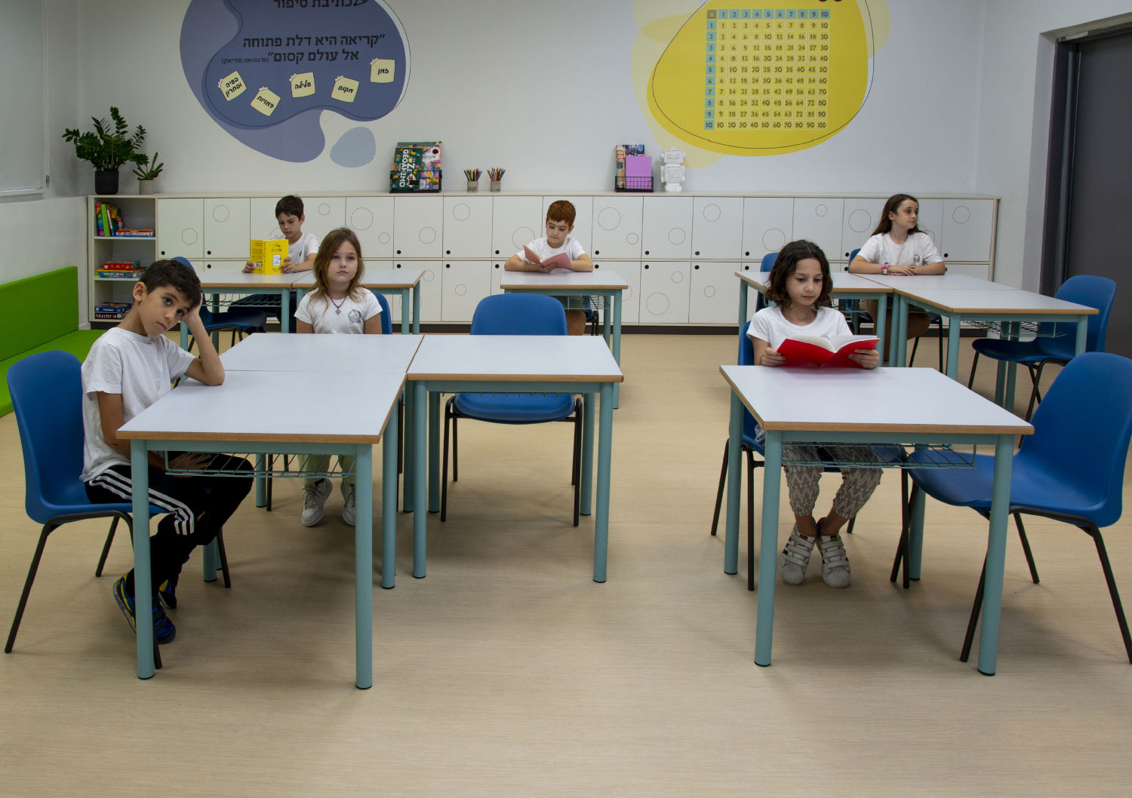
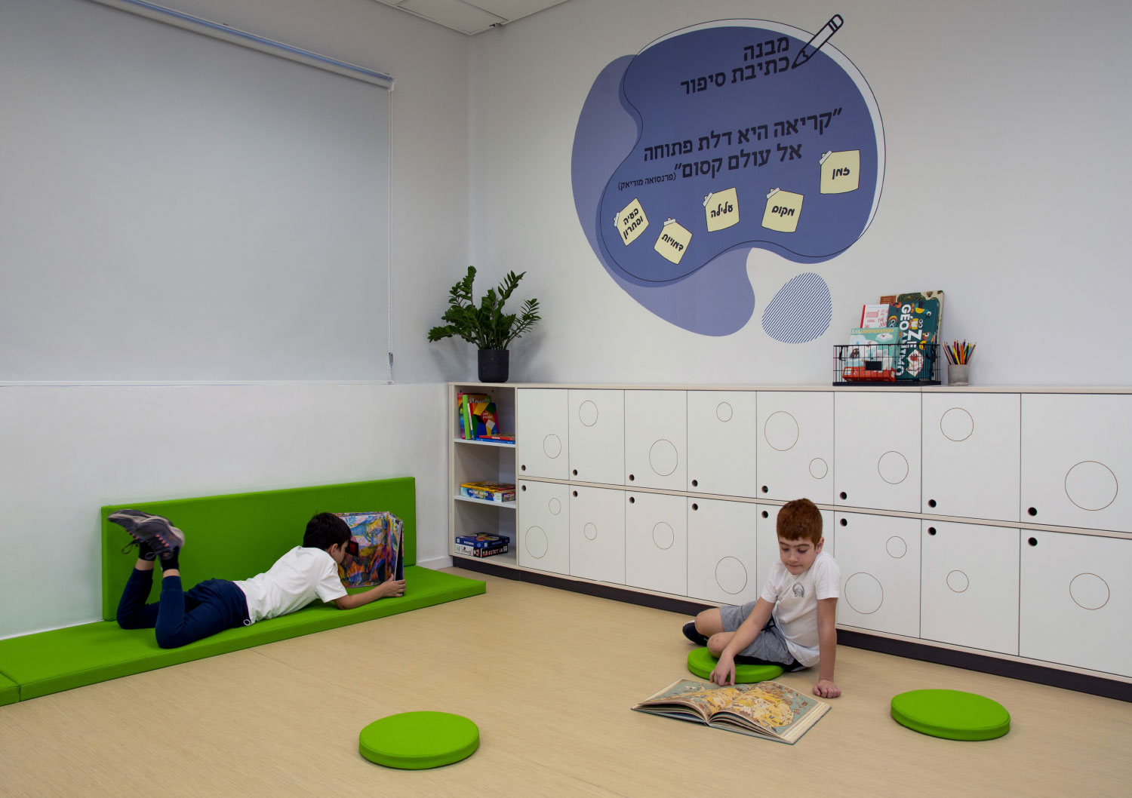
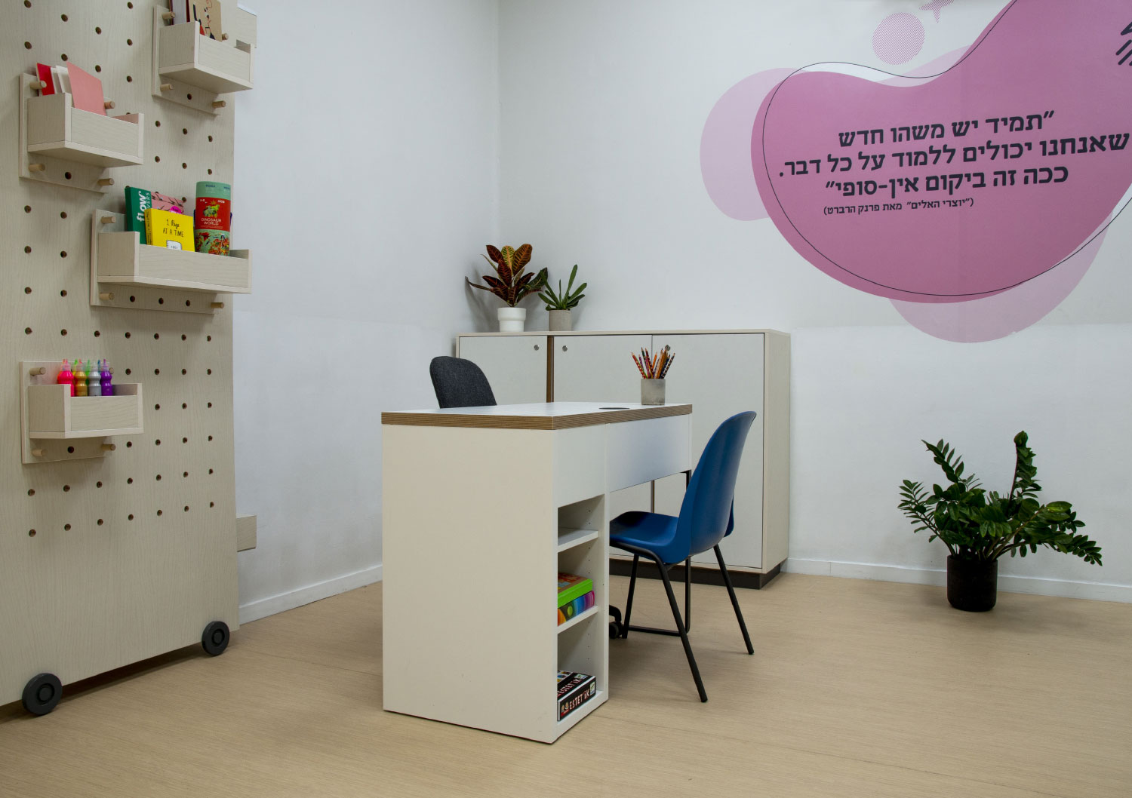
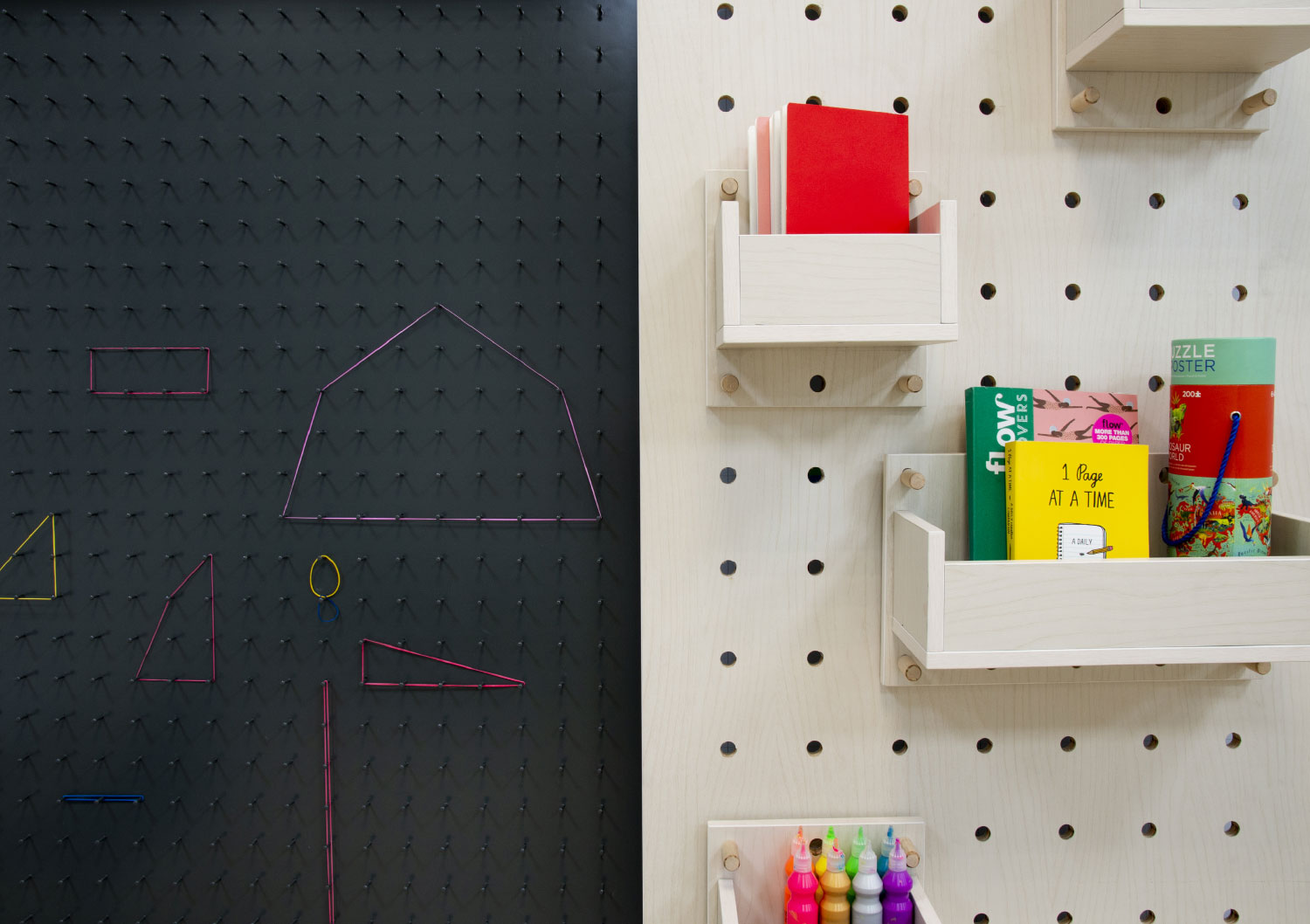
בית ספר בלפור // כיתות לימוד ג’
בבית ספר בלפור בתל אביב התבקשנו להפוך כיתות “סטנדרטיות”, שאמורים ללמוד בהן כ- 34 תלמידים, לכיתות המאפשרות חווית למידה מעשירה, המתאימה לסביבת למידה חדשנית בה נדרשת כמובן דינמיות ואפשרויות לימוד מגוונות.
בית ספר בלפור // כיתות לימוד ג’
בבית ספר בלפור בתל אביב התבקשנו להפוך כיתות “סטנדרטיות”, שאמורים ללמוד בהן כ- 34 תלמידים, לכיתות המאפשרות חווית למידה מעשירה, המתאימה לסביבת למידה חדשנית בה נדרשת כמובן דינמיות ואפשרויות לימוד מגוונות.
